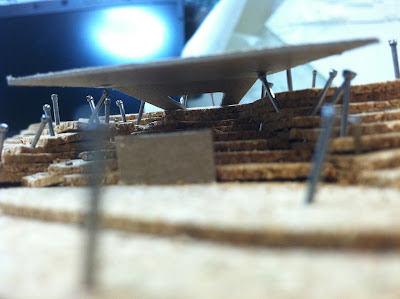I finally figured out how to end the project! Thanks to a precedent shown in one of my daily classes, I have come up with a very elegant way of directing the user toward the terraces. I have used a series of benches that evolve from the existing lines of the project. The lines continue out into the landscape until they reach their turning point. From there they turn toward the terraces to shown the user that they are supposed to make the same turn. The benches also have some similar forms to the ones shown in an earlier post. Take a look!
DIGGING FOR ARCHITECTURE
Saturday, April 28, 2012
It Endssss!
I finally figured out how to end the project! Thanks to a precedent shown in one of my daily classes, I have come up with a very elegant way of directing the user toward the terraces. I have used a series of benches that evolve from the existing lines of the project. The lines continue out into the landscape until they reach their turning point. From there they turn toward the terraces to shown the user that they are supposed to make the same turn. The benches also have some similar forms to the ones shown in an earlier post. Take a look!
Wednesday, April 25, 2012
HOW IS THIS THING SUPPOSED TO END?!
I'm struggling with the idea of how to end my burial space. I have gone through a few versions including my previous post on the benches. It has evolved to the excavation of land at the bottom of the burial area to create a balcony over looking the river bed and mountains below. My biggest problem is finding the form and reason of where I want it to end. The space needs to be proportional to the existing cemetery along with my addition. The first picture shown is the first balcony sketch that shows the points where the fingers end, and transposing that onto a point about 30-60 feet away in spaces.
(rotated really weird?) it's saved in a horizontal orientation on my computer
This second picture is showing my second idea done in model. Drawing wasn't producing any results for me so I started working in model again and used the angle produced by the first terrace off of the burial space to create the cut angle of the ends. The angle helps direct the public towards the terraces that are used to get back to the entrance.
Thursday, April 19, 2012
Benches and Ending the Burial Area
I am now faced with the challenge of how I want to end my burial area. I originally wanted it to slowly fade into the landscape with a series of trees that get less dense as you move away but I feel like I might be able to add a little more on top of that idea. From a precedent I found a few days ago (you can find it a few posts down) I got the idea of adding benches at the end that look like the fingers rise out of the ground one last time and fold back to create a nice seating area. This will only happen at special places because a line of benches at the end is just too predictable of a solution. Where there aren't benches, I am thinking a small deck to help create the boundary from cemetery to open site will look very appropriate.
Here are some sketches and a small model to help you visualize my thoughts.
Here are some sketches and a small model to help you visualize my thoughts.
Chapel/Ceremony Space Pictures
In this last photo you can see the structure starting to form that will in some places peel away from the overhang similar to the "arches" at the entrance to the existing cemetery.
The entrance to the chapel space has a piece of the roof pulling up, inviting the visitor to enter the chapel here. That same piece will also extend back into the chapel space to appear as though it is falling and it also blurs the distinction from outside to inside.
Wednesday, April 18, 2012
A Daily Dose of Architecture: Today's archidose #575
A Daily Dose of Architecture: Today's archidose #575: Here are some photos of the Spain Pavilion -- "Living Nature" -- at the Floriade 2012 World Horticultural Expo in Venlo, The Netherlands. A...
Found this on another blog. It has a very similar idea to mine where the forms of the building look as though they are rising out of the ground and wrap around to create a space underneath.
Found this on another blog. It has a very similar idea to mine where the forms of the building look as though they are rising out of the ground and wrap around to create a space underneath.
update again?!
it's been a productive night and I FINALLY figured out how I want my chapel/ceremony space to look. I took a quick video of the model to get a better feeling of how it would look from a first person standpoint.
Saturday, April 14, 2012
chapel space/ workers space
The next thing I've been working on is the chapel space and the workers shed. I am planning on incorporating the chapel into the slope on the opposite side of the terraces and have it facing out towards the views in the landscape. The mountains will make for a very nice, peaceful backdrop to have a ceremony in.
Here are the current diagrams I have drawn up to show where these will go in relation to the rest of the project.
Here are the current diagrams I have drawn up to show where these will go in relation to the rest of the project.
Subscribe to:
Comments (Atom)












